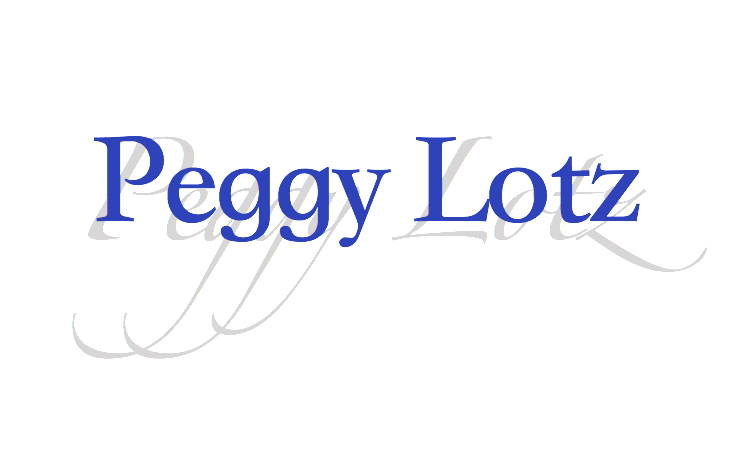
-
23810 Tuscany Way
MLS#: 221080619 - $3,225,000
|
Property Description
H3987 - This highly sought-after custom estate home with stunning lake views is located inside the Colony. This incredible property features new roof, fresh interior & exterior paint, wide plank wood floors, an updated kitchen, quartz countertops, and upgraded lighting. Enter through the main doors and be taken back by the sweeping picture windows, volume ceiling, gas fireplace, and beautiful views. The updated open concept kitchen with Dacor & Subzero appliances overlooks the family room with zero edge sliders. The main floor primary suite has an extended private reading room, access to the pool, and a morning kitchen along with his and her custom closets and an incredible oversized walk-through shower. Guest can enjoy the private cabana with a full bath or relax in the upstairs loft area with two additional bedrooms, both with private balconies. Entertain guests on the covered lanai with an outdoor kitchen or soak in your heated pool/spa. Other features include crown molding, butlers pantry, multiple refrigerators, wet bar, coffee station, private elevator, oversized laundry room, three-car garage with upgrade flooring, private courtyard off kitchen & pool bath. It's a must see!
|
|
Property Features
|
|
Courtesy of John R. Wood Properties
 The source of this real property information is the copyrighted and proprietary database compilation of the Southwest Florida MLS organizations Copyright 2017 Southwest Florida MLS organizations. All rights reserved. The accuracy of this information is not warranted or guaranteed. This information should be independently verified if any person intends to engage in a transaction in reliance upon it. |
|
|








































