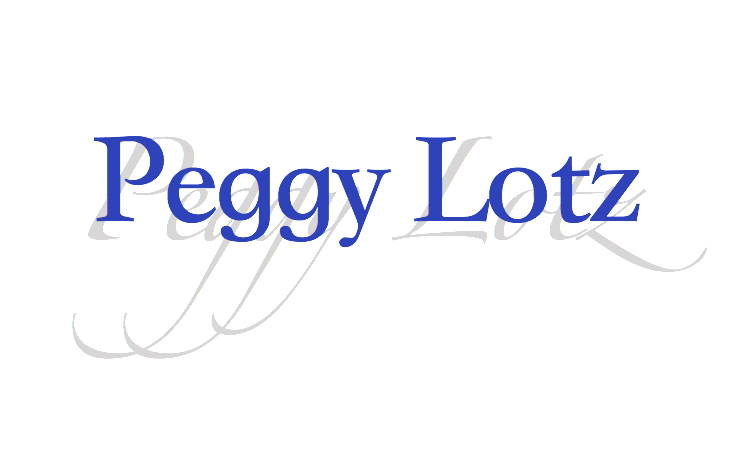
-
17561 Kinzie Ln
MLS#: 224097237 - $1,220,000
|
Property Description
This beautiful Heatherton is in the impressive resort style community of The Place at Corkscrew. It has 4248 square feet of living space complete with numerous builder/owner customized and personalized upgrades. On the first floor is a large open great room with 2-story accent wall, an eat-in kitchen with large island, dining room, game/flex room, office/den, freshly painted mud room, and cabana bathroom. Three pocket sliding doors off of the great room lead to the extended covered lanai with timer controlled heated saltwater pool and spa with added LED Glowbrite lighting, sunshelf, and twin raised column sheer waterfalls. There’s also a roughed-in outdoor kitchen with dining and TV area. The stairs with stained banister and iron spindles lead to the split bedroom layout on the 2nd floor. On one side is the spacious primary bedroom with sitting room, ensuite bathroom, dual vanities and closets. Cross the balcony to one bedroom with ensuite bathroom, two additional bedrooms with Jack and Jill bathroom, and a laundry room with added cabinets and counters. Attached is an over-sized 3-car garage. Amenities include a restaurant, private party room, pool with slide, splash park, fitness center, beach volleyball, sport courts, a dog park, and more.
|
|
Property Features
|
|
Courtesy of Premiere Plus Realty Company
 The source of this real property information is the copyrighted and proprietary database compilation of the Southwest Florida MLS organizations Copyright 2017 Southwest Florida MLS organizations. All rights reserved. The accuracy of this information is not warranted or guaranteed. This information should be independently verified if any person intends to engage in a transaction in reliance upon it. |
|
|























































