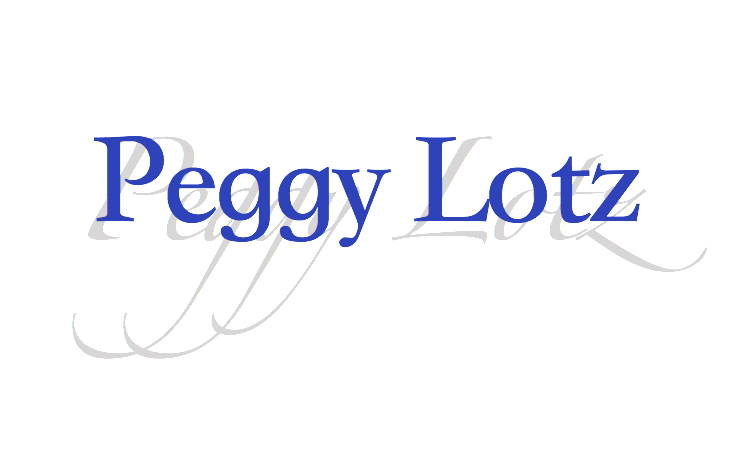
-
230 Fraser Ave
MLS#: 224089058 - $499,000
|
Property Description
Seize the opportunity to own this beautifully restored 1927 historic home, designed by renowned architect Roscoe Nigel Miller. Full of original charm and character, this home features a durable metal roof (only 5 years old), original hardwood floors, vintage door hardware, and wood wainscoting. Situated in the heart of downtown Labelle, on a spacious .70-acre corner lot, the property offers expansive front and back porches—perfect for enjoying a cup of coffee or a glass of sweet tea on a beautiful Florida day. Inside, the home boasts 5 generously sized bedrooms and 2 fully updated bathrooms. On the main floor, you'll find 2 bedrooms, 1 bathroom, and a gorgeous sunroom that fills with natural light, creating a serene space for relaxation. The spacious kitchen is a true highlight, flooded with natural light and offering a charming breakfast area. Equipped with a gas stove, it’s a perfect space for preparing meals and entertaining. Upstairs, you'll find 3 more bedrooms and a full bathroom, providing plenty of space for family or guests. Modern comforts include two newer AC units (installed just 3 years ago)—one for the upstairs and one for the downstairs—as well as a mini-split unit in the sunroom. A 250-gallon underground propane tank powers the stove and tankless water heater. The property is fully fenced and features a 6-zone irrigation system, all-new lighting fixtures, and beautifully renovated bathrooms. With ample space and flexibility, this home is perfect for comfortable family living, multi-generational living or has great potential for rental income. The backyard offers additional luxury and convenience with a detached one-car garage, a concrete pad for a boat or RV, and easy access through the rear gate. This is a rare chance to own a piece of LaBelle’s historic charm, combining timeless elegance with modern amenities.
|
|
Property Features
|
|
Courtesy of Home Source Realty of SWFL LLC
 The source of this real property information is the copyrighted and proprietary database compilation of the Southwest Florida MLS organizations Copyright 2017 Southwest Florida MLS organizations. All rights reserved. The accuracy of this information is not warranted or guaranteed. This information should be independently verified if any person intends to engage in a transaction in reliance upon it. |
|
|























































