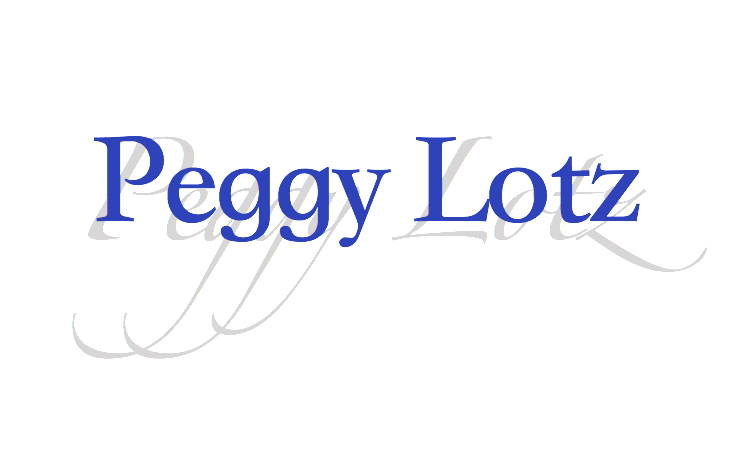
Reduced
Reduced $6,100 on Oct 12
-
5012 Gunn Pl
MLS#: 224008690 - $458,900
|
Property Description
Experience unparalleled craftsmanship in this one-of-a-kind custom-designed residence. Uniquely crafted, setting this new construction apart from the popular cookie-cutter designs. This 3-bedroom, 2.5-bathroom home has 1,606 sqft of meticulously designed living space and sits on an expansive 0.45-acre oversized lot. The exterior showcases upgraded smooth stucco finish, and a brick paver driveway located on a quiet cul-de-sac. The heart of this home is the kitchen, adorned with high-end sparkling white quartz countertops – a perfect blend of style and functionality. Level 5 finishes on walls and ceilings, along with enhanced interior wall insulation, contribute to a quiet & private living environment, reducing noise and increasing comfort. Take advantage of the raised outlet upgrade option, showcasing the commitment to thoughtful design. This 2024 new construction home is a testament to quality and modern luxury. No detail or upgrade was overlooked including- 20x20 porcelain tile throughout, 10-foot ceilings, recessed lighting, and hurricane impact windows & doors. Don't miss the chance to make this custom-built dream home yours! ASK FOR A LIST OF OUR UPGRADES AND FINISHES TODAY!
|
|
Property Features
|
|
Courtesy of John R. Wood Properties
 The source of this real property information is the copyrighted and proprietary database compilation of the Southwest Florida MLS organizations Copyright 2017 Southwest Florida MLS organizations. All rights reserved. The accuracy of this information is not warranted or guaranteed. This information should be independently verified if any person intends to engage in a transaction in reliance upon it. |
|
|




























