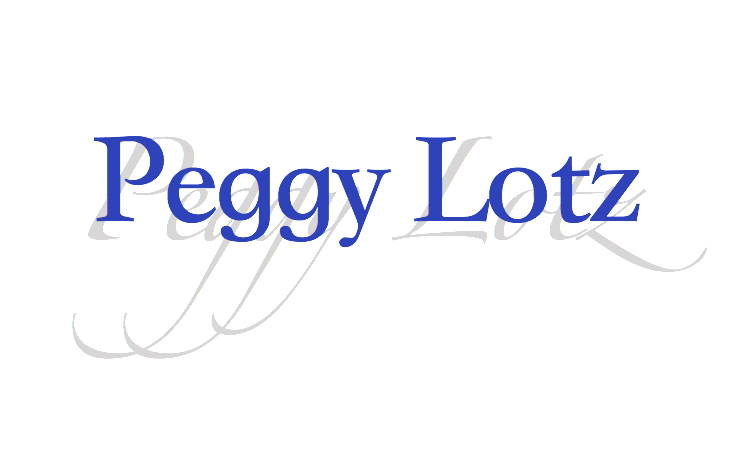
Reduced
Reduced $35,100 on Sep 09
-
19756 Beechcrest Pl
MLS#: 222058487 - $795,000
|
Property Description
IMMEDIATE OCCUPANCY! CITRUS GROVE FLOORPLAN IN THE PLACE AT CORKSCREW WITH THE RARELY AVAILABLE 3 CAR GARAGE/2ND FLOOR ENSUITE FULL BATH/IMPACT RESISTANT GLASS OPTIONS... PLUS A GORGEOUS PRESERVE VIEW! This recently built residence by Pulte Homes offers 4 Bedrooms (Owner's Suite Downstairs, 3 Guest Bedrooms Upstairs) + Den (Downstairs) + Loft (Upstairs), 3 Full Baths, Powder Bath, 3 Car Garage with 4' Extension, 2,859sf living area. This spacious home features an open air front porch and an extended covered lanai overlooking your fenced backyard with expansive private preserve views. This home is appointed with Impact Resistant windows/doors, porcelain wood look plank tile, white cabinetry, quartz counters, upgraded lighting fixtures, tray ceilings in greatroom/loft/owners suite, glass door insert, heavy glass enclosure in master bath. Huge driveway! Amenities at The Place include: Resort Pool w/100' Waterslide and Spa, Indoor Restaurant, Bourbon Bar, Cafe, Outdoor Bar, Fitness Center, Movement Studio, Tennis, Pickleball, Bocce, Basketball, Playground, Dog Park, Childwatch, Spa Services, (2) Guard Gates Manned 24/7. Low HOA's include lawn/shrub maintenance, irrigation water/system.
|
|
Property Features
|
|
Courtesy of Exp Realty LLC
 The source of this real property information is the copyrighted and proprietary database compilation of the Southwest Florida MLS organizations Copyright 2017 Southwest Florida MLS organizations. All rights reserved. The accuracy of this information is not warranted or guaranteed. This information should be independently verified if any person intends to engage in a transaction in reliance upon it. |
|
|








































