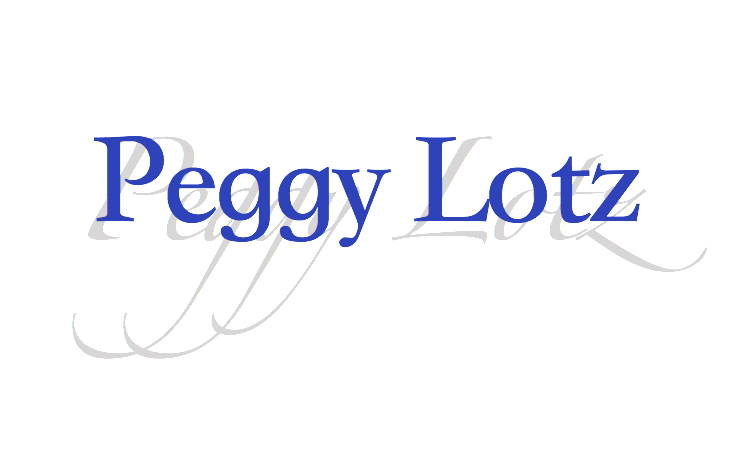
-
28446 Montecristo Loop
MLS#: 221084824 - $937,500
|
Property Description
H4152 - Every update that you would want can already be found in this newer built single family home w/heated pool & lake view. The Tribeca model features 3 bedrooms + a den, 2 full baths & one 1/2 bath. Enjoy volume ceilings with crown molding, 18” tile laid on the diagonal, custom front entry door, custom window treatments throughout the home, updated lighting fixtures, impact glass doors/windows & amazing outdoor space. The kitchen has quartz countertops, upgraded cabinet package with pull out shelving, large undermount sink, bar seating & glass tiled backsplash. Your master suite offers lake views, crown molding, his & her closets, dual sinks w/quartz counters and frameless shower. The back lanai will be one of your favorite spaces to entertain friends & family. Notable features include a full outdoor kitchen, w/picture window pool enclosure, Christmas tree palms & additional landscaping, heated pool w/waterfall feature & added security of motorized shutters. No detail has been missed in this home. Even the garage has been completed w/epoxy coated floor & custom garage cabinets finished w/slat walls for complete organization. 45,000 sq ft club house with amazing amenities.
|
|
Property Features
|
|
Courtesy of John R. Wood Properties
 The source of this real property information is the copyrighted and proprietary database compilation of the Southwest Florida MLS organizations Copyright 2017 Southwest Florida MLS organizations. All rights reserved. The accuracy of this information is not warranted or guaranteed. This information should be independently verified if any person intends to engage in a transaction in reliance upon it. |
|
|





































