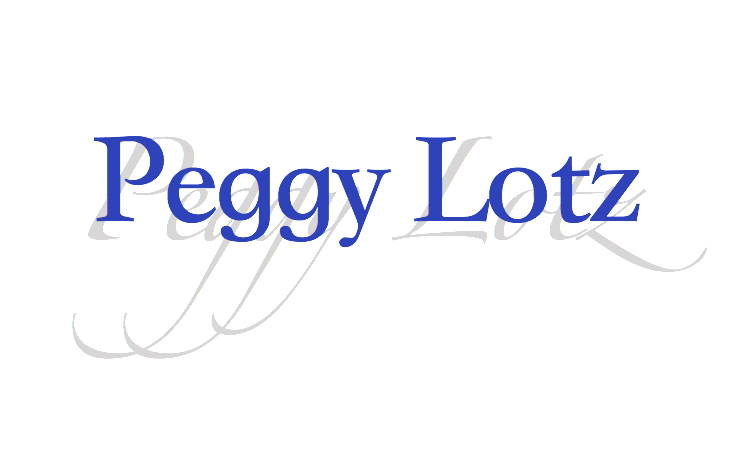
Reduced
Reduced $200,000 on Oct 23
-
26161 Woodlyn Dr
MLS#: 221063824 - $3,700,000
|
Property Description
Stunning architectural details pair with the finest options and upgrades in this luxury home built by Stock in 2017 on one of the largest and very private lots in Bonita Bay. The open great room floor plan features a spacious master and exquisite guest suite in the main house, and a living area with a kitchenette and two separate suites in the guest part of the house. In addition, there is an office, powder room, a large walk-in pantry, three-car air-conditioned garage, and a panoramic rooftop terrace. This gorgeous residence boasts upscale finishes and designer touches. Chef's kitchen with custom cabinets and appliances, leathered granite kitchen island, two refrigerators and a six-burner gas stove, coffer and tray ceilings, designer light fixtures. Alfresco living defines the Floridian lifestyle with an exquisite swimming pool and spa, multiple sitting areas, fire pit and a full outdoor kitchen, perfect for entertainment. Bonita Bay with multiple golf and tennis courses, private beach, marina and exceptional amenities, is just minutes from some of the best shopping, dining and entertainment in Southwest Florida.
|
|
Property Features
|
|
Courtesy of Premier Sotheby's International Realty
 The source of this real property information is the copyrighted and proprietary database compilation of the Southwest Florida MLS organizations Copyright 2017 Southwest Florida MLS organizations. All rights reserved. The accuracy of this information is not warranted or guaranteed. This information should be independently verified if any person intends to engage in a transaction in reliance upon it. |
|
|








































