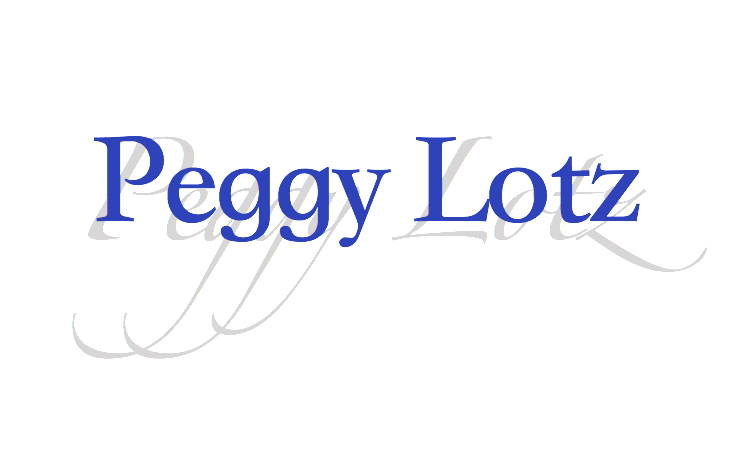
Reduced
Reduced $124,000 on Jan 28
-
800 Copeland Dr
MLS#: 220061693 - $3,800,000
|
Property Description
Timeless elegance awaits you in this beautiful estate home with wide-open Gulf views. Bring your yacht and all the toys as we have room for them all. 6 bedrooms plus a den and 7.1 baths complete with a guest apartment boasting over 6,100 square feet. 30’ ceilings grace this lavish interior space with spectacular Gulf views in every room. The huge master suite on the first floor encompasses the whole left side of the lower level with enormous walk-in master closets. Open concept kitchen makes for great entertaining with formal dining. Entertain in your spectacular great room with a wet bar overlooking the pool, terrace and western Gulf views. Each room boasts a different ceiling with incredible ambiance. Complete with a 4-car garage. Built for the most discerning buyer, you will not be disappointed.
|
|
Property Features
|
|
Courtesy of Premier Sotheby's International Realty
 The source of this real property information is the copyrighted and proprietary database compilation of the Southwest Florida MLS organizations Copyright 2017 Southwest Florida MLS organizations. All rights reserved. The accuracy of this information is not warranted or guaranteed. This information should be independently verified if any person intends to engage in a transaction in reliance upon it. |
|
|








































