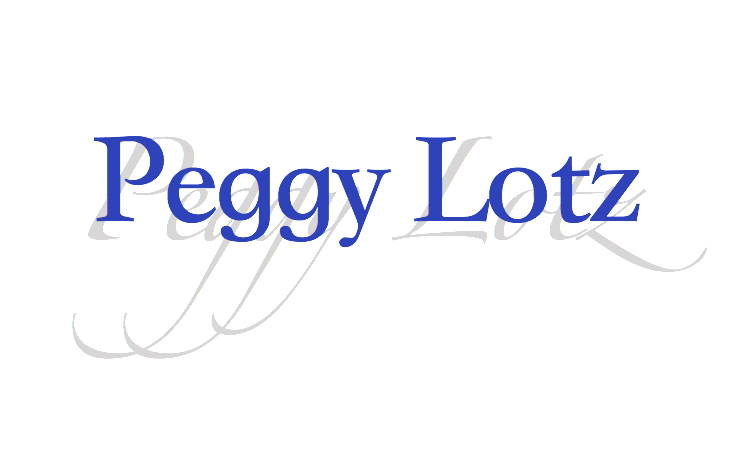
-
28637 Pienza Ct
MLS#: 220060365 - $620,000
|
Property Description
Shows like a model. Gorgeous in every way. This home is for the buyer who wants quality, location, and impeccably maintained. All the upgrading has been completed here and the work is done. This home has all the "I wants." New roof 2020. Located in a quiet community, great room plan, Renaissance Club Improvement has been paid in full. Newer air conditioner 2016 with Nest, saltwater pool, modern cabinet re-finishing, upgraded TV/sound system throughout the house and lanai. New bedroom closet doors, new coastal bedroom flooring, 2017 new kitchen appliances, plantation shutters with wide planks, privacy solar shade on the lanai, 2019 water heater, Aqualink pool system, frameless shower enclosure, heated towel rack in master bath. As soon as you enter you will enjoy the natural light flowing through your beveled glass front door and side-lights. Great room sliding glass doors open the width of the great room to your spacious covered lanai with summer kitchen entertainment space. Relax poolside in your resort pool & spa surrounded by lush landscaping and pure quality finishes. Come live your best life in Vasari - the best location and only 6.6 miles to the beach. Vasari is West of 75.
|
|
Property Features
|
|
Courtesy of Premier Sotheby's International Realty
 The source of this real property information is the copyrighted and proprietary database compilation of the Southwest Florida MLS organizations Copyright 2017 Southwest Florida MLS organizations. All rights reserved. The accuracy of this information is not warranted or guaranteed. This information should be independently verified if any person intends to engage in a transaction in reliance upon it. |
|
|








































