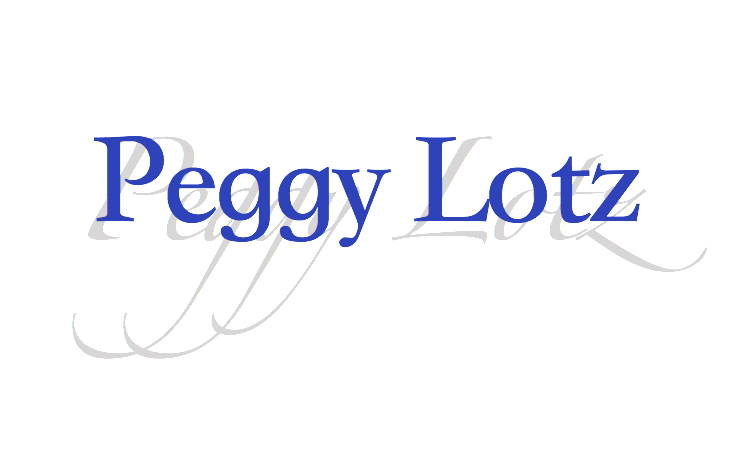
Reduced
Reduced $24,500 on Dec 14
-
10601 Glen Lakes Dr
MLS#: 220026807 - $1,005,000
|
Property Description
Both Golf and Long Lake southwest exposure views on a cul-de-sac lot former model with first and second floor master suites. BEST LOT & VALUE in all of Shadow Wood! You’ll appreciate all the extra features of this estate-25 foot high soaring cathedral ceiling, abundant natural sunlight from the floor to ceiling windows, extensive custom woodwork including whole house crown moldings & baseboards, built-in desk & bookcase on both floors, custom garage storage & many more model home upgrades! With 4,043 square feet under air, this large home can accommodate a large family and guests. Frolic in the saltwater lagoon-style pool with rock waterfall & spa or dine al fresco on the screened lanai with full outdoor kitchen. The master suite offers large closets, freestanding soaking tub, glass walk-in shower & dual vanities and 2nd master suite opens to a covered balcony. Fabulous gourmet kitchen with granite counter tops, stainless steel appliances breakfast bar & separate breakfast area. New pool pump, hot water heater and AC unit.
|
|
Property Features
|
|
Courtesy of Realty World J. PAVICH R.E.
 The source of this real property information is the copyrighted and proprietary database compilation of the Southwest Florida MLS organizations Copyright 2017 Southwest Florida MLS organizations. All rights reserved. The accuracy of this information is not warranted or guaranteed. This information should be independently verified if any person intends to engage in a transaction in reliance upon it. |
|
|







































