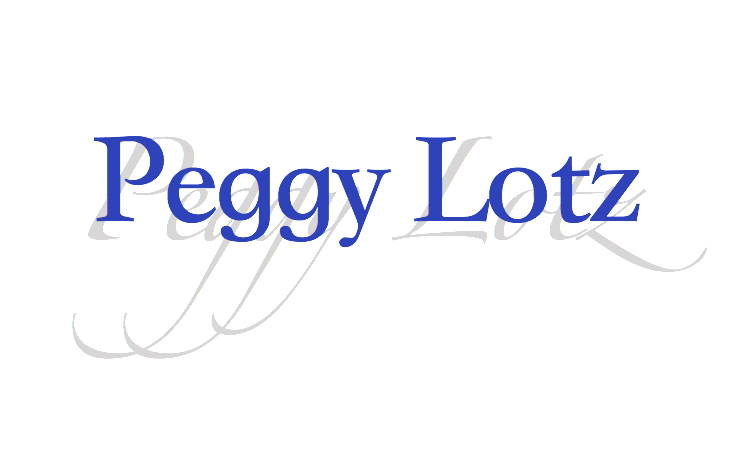
-
28048 Eagle Ray Ct
MLS#: 219081003 - $385,000
|
Property Description
Picture perfect and priced to sell. This Oakmont model is in pristine condition inside and out. Enjoy the solar heated pool and stay cool in the large covered lanai with the favorite southeast exposure. There is plenty of space for guests & entertaining with the open concept floor plan including 3 bedrooms, 3 baths plus a den/office with wood flooring. The home has a lovely kitchen with quality cabinets, upgraded newer stainless appliances. Freshly painted on the outside and main area interiors are updated in wonderful grey tones. Crown molding and wainscoting through the main areas. At Village Walk non-stop activities are available for you, all planned by our full-time Activities Director. Amenities include Bocce, and 3 Pickle ball courts, eight lighted Tennis courts, 24/7 Fitness Center, Resort and Lap pools. Even more: A Car Wash, Gas Station, a Restaurant. Pre-wired Cable/Fiber Optics, Cable and Internet included. Snap pictures of gorgeous birds, as you ramble over 5 miles of interior pathways and countless Venetian style bridges. Come see this special home!
|
|
Property Features
|
|
Courtesy of Premiere Plus Realty Co
 The source of this real property information is the copyrighted and proprietary database compilation of the Southwest Florida MLS organizations Copyright 2017 Southwest Florida MLS organizations. All rights reserved. The accuracy of this information is not warranted or guaranteed. This information should be independently verified if any person intends to engage in a transaction in reliance upon it. |
|
|








































