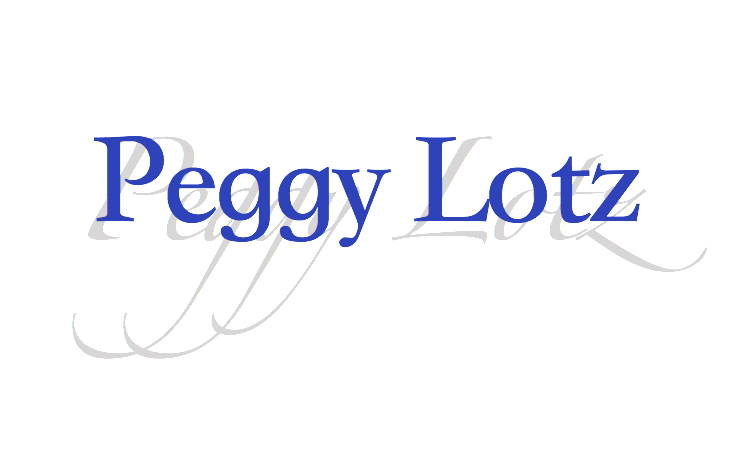
-
{listing_image}
-
-
9129 Troon Lakes Dr
MLS#: 219072487 - $925,000
|
Property Description
Spectacular 3+Den Villa Pool Home situated on a unique parcel w/ expansive green space & views w/ glistening lake vistas beyond taking in Natures Serene Beauty. This impeccably-maintained & completely renovated home represents casual elegant living w/ custom premium finishes & designer features. An open concept floorplan w/ English Leather engineered hardwood flooring & an Integrated AV system throughout; (Sonos sound system, w/ wall-mounted TVs in the great room, master, lanai, den & kitchen). The kitchen boasts a center island w/ quartz counter tops, SS appliances & a spacious breakfast nook. The formal dining w/ tray ceilings, crown molding & spectacular chandelier complements the adjacent living area w/ a built-in wall features a fireplace & custom cabinetry. Pocketing sliders disappear to the screened lanai creating an optimum indoor/outdoor area to gather w/ family & friends. Fully renovated outdoor kitchen, including industrial venting system, Electric storm shutter, Plantation shutters, window treatments, tank-less hot water system, driveway & walkway brick pavers are a few of the highlights you’ll appreciate. Pelican Marsh is one of Naples most desirable communities.
|
|
Property Features
|
|
Courtesy of Downing Frye Realty Inc.
 The source of this real property information is the copyrighted and proprietary database compilation of the Southwest Florida MLS organizations Copyright 2017 Southwest Florida MLS organizations. All rights reserved. The accuracy of this information is not warranted or guaranteed. This information should be independently verified if any person intends to engage in a transaction in reliance upon it. |
|
|





