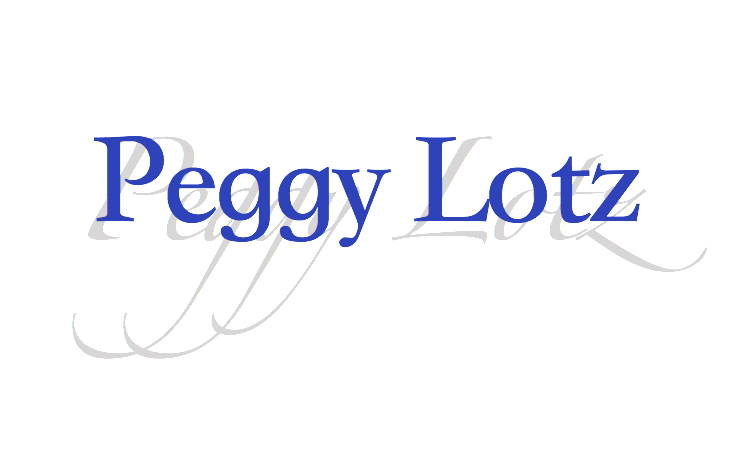
-
9232 Aviano Dr 102
MLS#: 218009185 - $249,500
|
Property Description
First Floor Corsica Model. Like New! Enjoy Golf & Lake View! All Brand New Stainless Steel Appliances (Refrigerator, Range, Microwave, Dishwasher). New Garbage Disposal. New Washer & Dryer. New Water Heater. New Trane A/C (June 2016). Lanai floor & walls newly painted. 3 bed/2 bath, 2 car Garage. Light colored tile floors, New carpet in bedrooms. Large Great Room & Formal Dining Room, Kitchen is Open Concept. Expansive 2 Step Countertop, 42" wood cream colored cabinets, corian counter tops, tile back splash, under counter lighting, eat-in kitchen area. Sliding doors in great room & eating area lead out to lanai. Master bedroom has large walk-in closet, Master bath has tile to ceiling. Laundry room has utility sink & cabinets. Hurricane rated window & doors for stress-free storm protection. Building was re-painted & new gutters installed in first half of 2018 with no assessment levied. Pelican Preserve offers 27 holes of golf (separate membership required), Town Center, swimming pools, tennis courts, pickle ball, fitness center, craft rooms, restaurants, outdoor band shell, hiking trails, movie theater, and much more. Note: Some furniture items included in the sale.
|
|
Property Features
|
|
Courtesy of Berkshire Hathaway Florida
 The source of this real property information is the copyrighted and proprietary database compilation of the Southwest Florida MLS organizations Copyright 2017 Southwest Florida MLS organizations. All rights reserved. The accuracy of this information is not warranted or guaranteed. This information should be independently verified if any person intends to engage in a transaction in reliance upon it. |
|
|






























